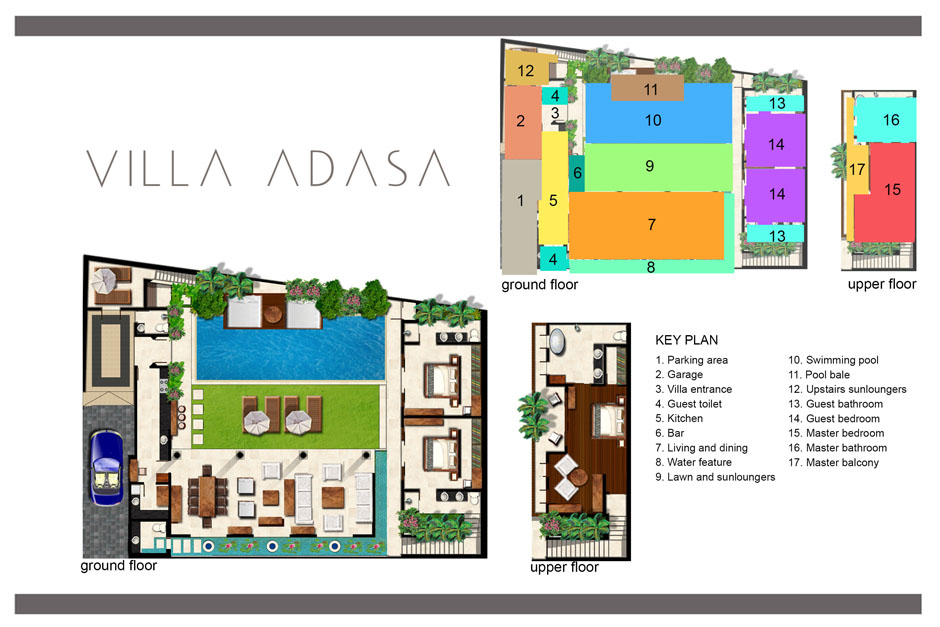Villa Adasa
About
From the cast bronze ‘mudra’ hands adorning the handsome entrance door to the colourful batik cushions piled up on the poolside balé, Villa Adasa delivers a mega-dose of style, right down to the smallest detail. Alang-alang (thatch) and ironwood shingle roofs create spacious interiors with vaulted ceilings supported on Palimanan stone walls soaring above floors of terrazzo and teakwood. Bringing the Bali-style influence bang up to date, Turkish rugs contrast with black and white prints from the 30s, fossilised stone stools stand by side-tables made from traditional offering plates, and the Sonos music system and Paras stone fountains harmonise their melodies.

Gather in the huge living pavilion for a convivial meal or seafood barbecue; retire to the double balé for a massage after a dip in the 14-metre green-stone-tiled pool; retreat to the upper deck for some sunbathing or yoga; enjoy sunset cocktails on the second level master bedroom terrace – Villa Adasa offers a choice of places for socialising as well as quiet time, and the glamorous master bedroom and two guest suites are each sanctuaries in themselves
As appealing as Villa Adasa’s style is its sensational location; the villa is securely set in the exclusive Laksmana enclave moments away from the Indian Ocean and the wide sandy beaches of Bali’s south-west coast. La Lucciola, Potato Head, and other iconic culinary and cocktail landmarks are a short walk away.
Villa Layout
Within Villa Adasa’s high-walled garden, three inter-connected buildings are neatly arranged in a U-shape around the pool. Furthest from the teakwood entrance doors is the two-storey bedroom wing, with two guest bedrooms opening onto the garden and a huge master suite occupying the entire upper floor. To the right is the enormous open-sided living and dining pavilion, looking across the pool to the large balé. Alongside, a flat-roofed building houses the kitchen and staff quarters.
Floorplan
Living Areas
The massive 80-square-metre open-sided and fan-cooled living pavilion features a traditional thatched roof, sandstone walls and an expanse of terrazzo floor lined by a fishpond with antique stone water features on one side, the pool wall on the other. Cream sofas covered with colourful batik cushions create a comfortable seating area, while a handcrafted teakwood dining table provides seating for eight in supremely comfortable wicker armchairs.
Adjacent to the swimming pool, the modern galley kitchen’s whitewashed shutters slide open to create a bar of recycled teak, a favourite area for cocktails, a late breakfast, a quiet lunch or snacks at any time. This wing also contains staff and service areas.
All your entertainment needs are catered for with a large-screen HD TV and Sonos music system.

Bedrooms

Master bedroom suite
The master suite spreads out over the entire second level of the bedroom wing. A king-size bed dressed with goosedown duvet and luxury linen sits on a floor of polished teakwood enriched with Tibetan rugs under a soaring vaulted roof. To one side is a study area with a wall of wardrobes, a reading corner and HD TV. Opposite is the bathroom, with statement bathtub, walk-in shower and wide opening perfectly framing the sacred Gunung Agung mountain on a clear day. A private terrace runs the full length of the suite, where a built-in daybed provides the perfect sunset spot.
Guest bedrooms
The two guest bedrooms look out over the pool, with sliding glass doors opening onto the lawn. They both offer the flexibility of a king-size bed that can be converted to twins, making them equally suitable for children and friends as for couples. Each has a dressing area with plenty of wardrobe space, and an imposing sandstone-lined bathroom with soaring palms forming an indoor garden. With HD TVs, guests may retire to air-conditioned comfort to watch a movie of their choice without fighting for the remote control.

Quick Facts
Laksmana Villas, Seminyak, south-west Bali, Indonesia.
6 people (3 ensuite bedrooms: 1 with king-size bed, 2 with twins convertible to king); 2 extra beds on request (extra costs apply).
Huge open-sided living and dining pavilion with seating for 8; upstairs air-conditioned TV room/office within master bedroom suite; poolside balé; sun terrace.
14m x 5m.
Manager; butler; gardener; security. Additional staff (chef, babysitters, masseuses) available on request.
A private chef can be organised for an additional charge of USD 55++ per day. Grocery cost is charged 20% handling fee which is subject to service and tax at the prevailing rate.
Wi-Fi internet.
Satellite TVs; Sonos music system; Magazines.
Villa Adasa is well equipped for families. Facilities include a high chair; baby cot; pool safety fence (on request).
On request, treatments selected from a comprehensive spa menu can be carried out by professional beauty therapists in the privacy of the villa (extra costs apply).
Villa Adasa’s central location means that many attractions are within easy walking distance. If additional transport is required, the villa manager will happily call one of the island’s safe and reasonably priced metered taxis, or organise the hire of a car and driver.
Barbecue; in-room safes; massage bed; generator back-up.
500 square metres.




